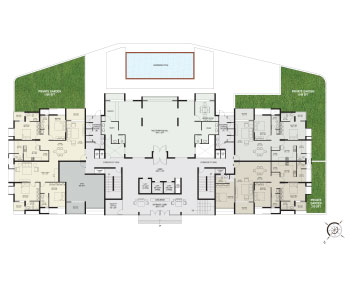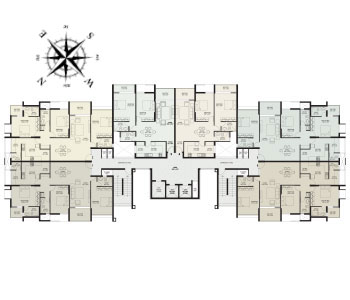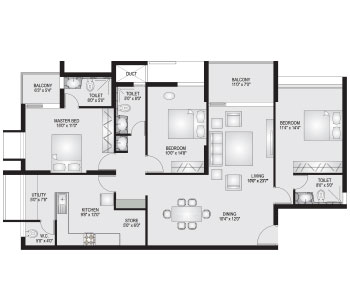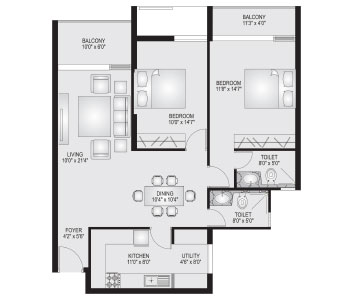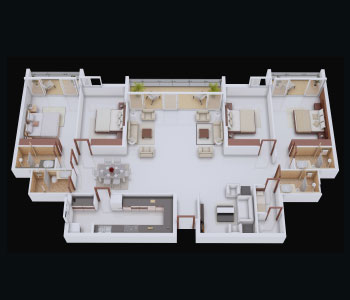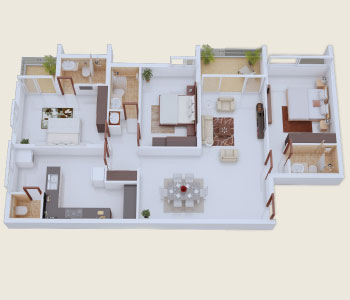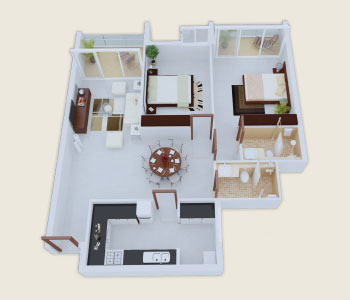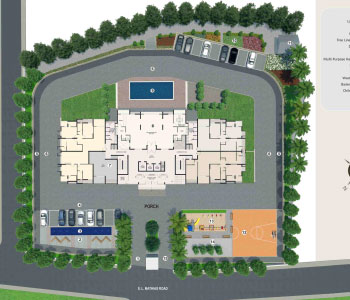
Invite nature into your lives. The tree lined pathways, mixed foliage creating a green cover all this and more will be the balm required to combat the stress of the city life.
Rosedale Associates brings you Falnir Terraces at Falnir, Mangalore – a prime residential area in the heart of the city. Conveniently situated, its within easy reach of schools, colleges, hospitals, malls or places of worship. Premium class amenities, careful consideration given to environment friendly surroundings, your home will be the peaceful retreat you want to come back to after a hard days work.
Placed in 1.25 acres of land, Falnir Terraces towers from ground, to 18 floors, with 2 basement car parks. Starting with a the double height, spacious and well appointed lobby to welcome you, the ground floor houses the common facilities such as an air conditioned gym, board room and a multipurpose hall which opens out to the swimming pool deck. The first 15 typical floors have 2 & 3 BHK (bedroom, hall, kitchen) apartments which are thoughtfully designed. The living-cum dinning room open out to nature through its wide balcony. The bedrooms are designed to maintain privacy yet have plenty of natural light and cross ventilation. The kitchen is well planned to have enough work area with provision for all modern gadgets while keeping provision for storage spaces.
